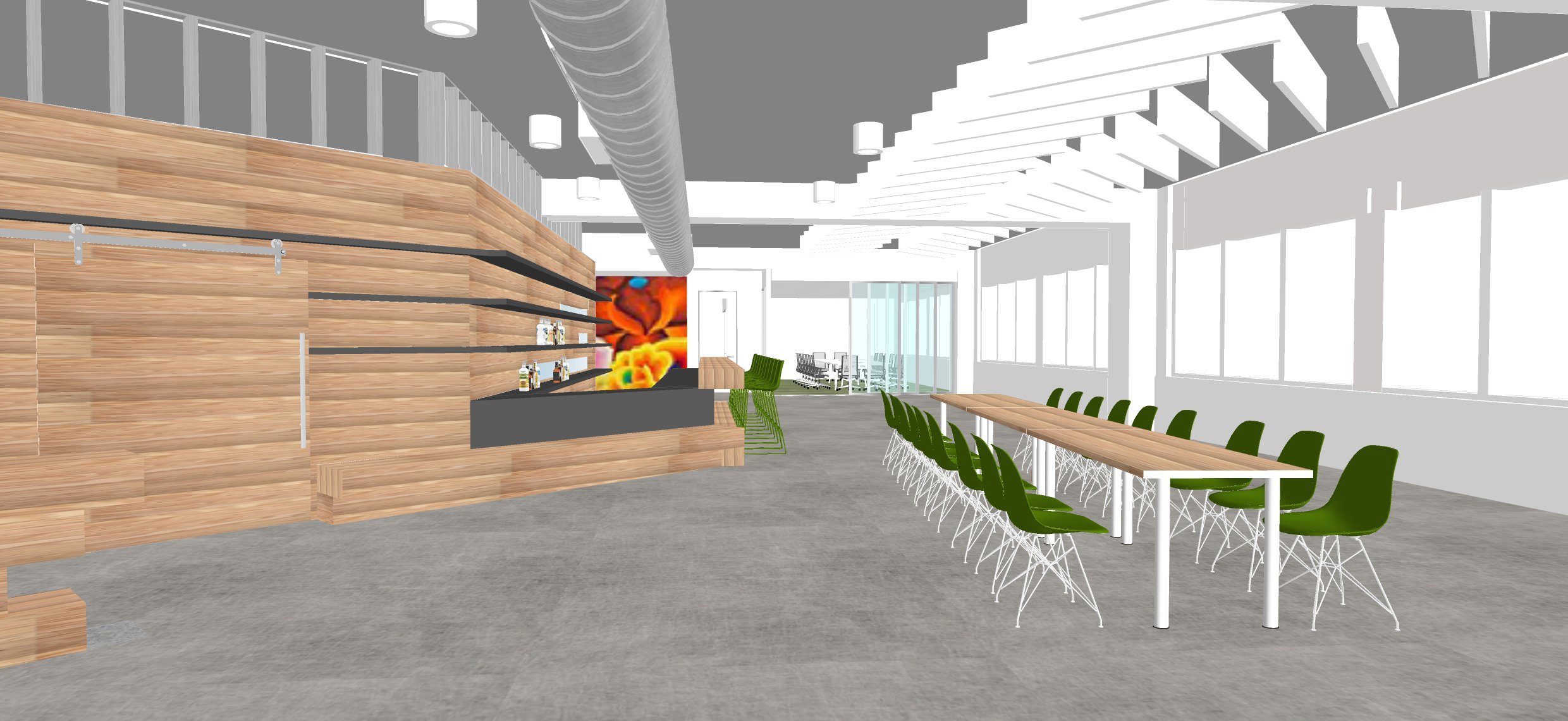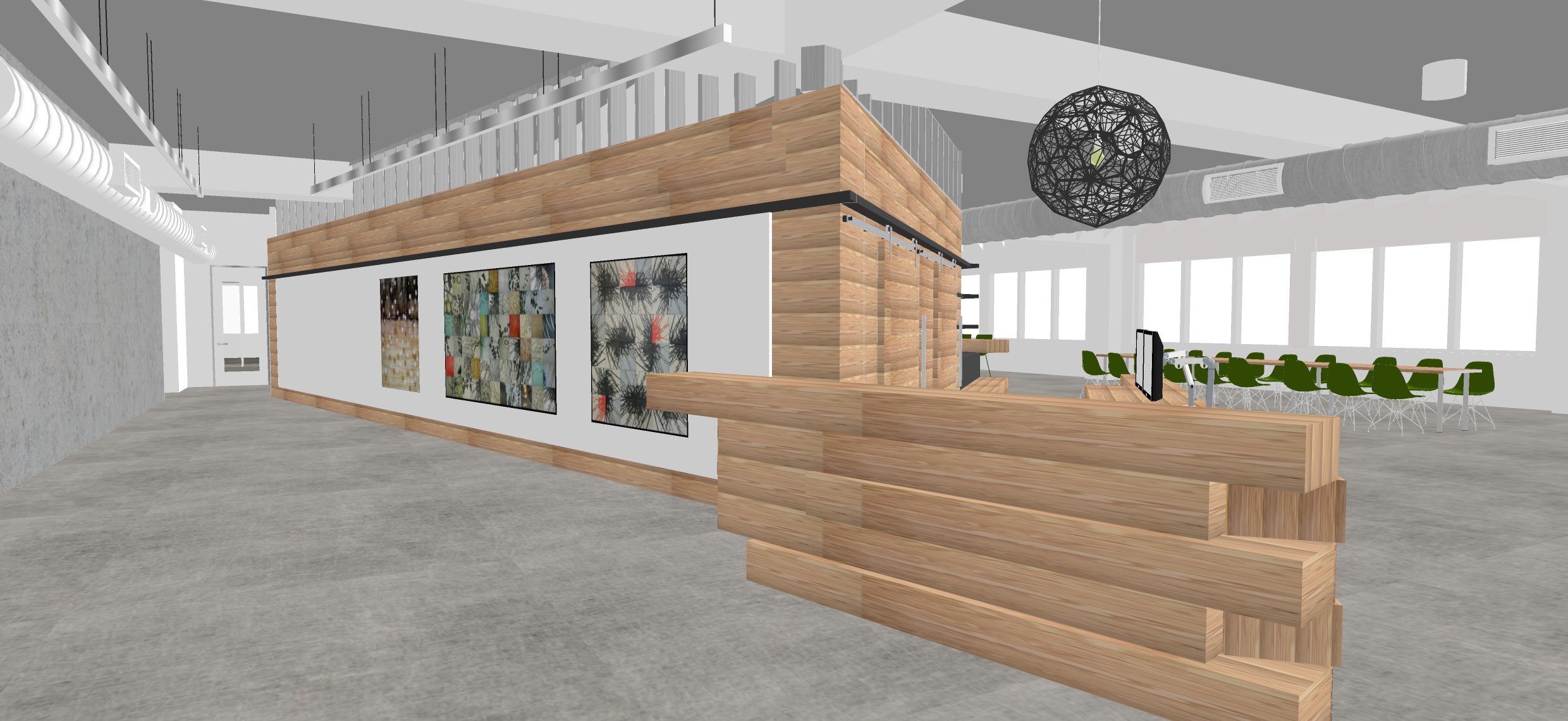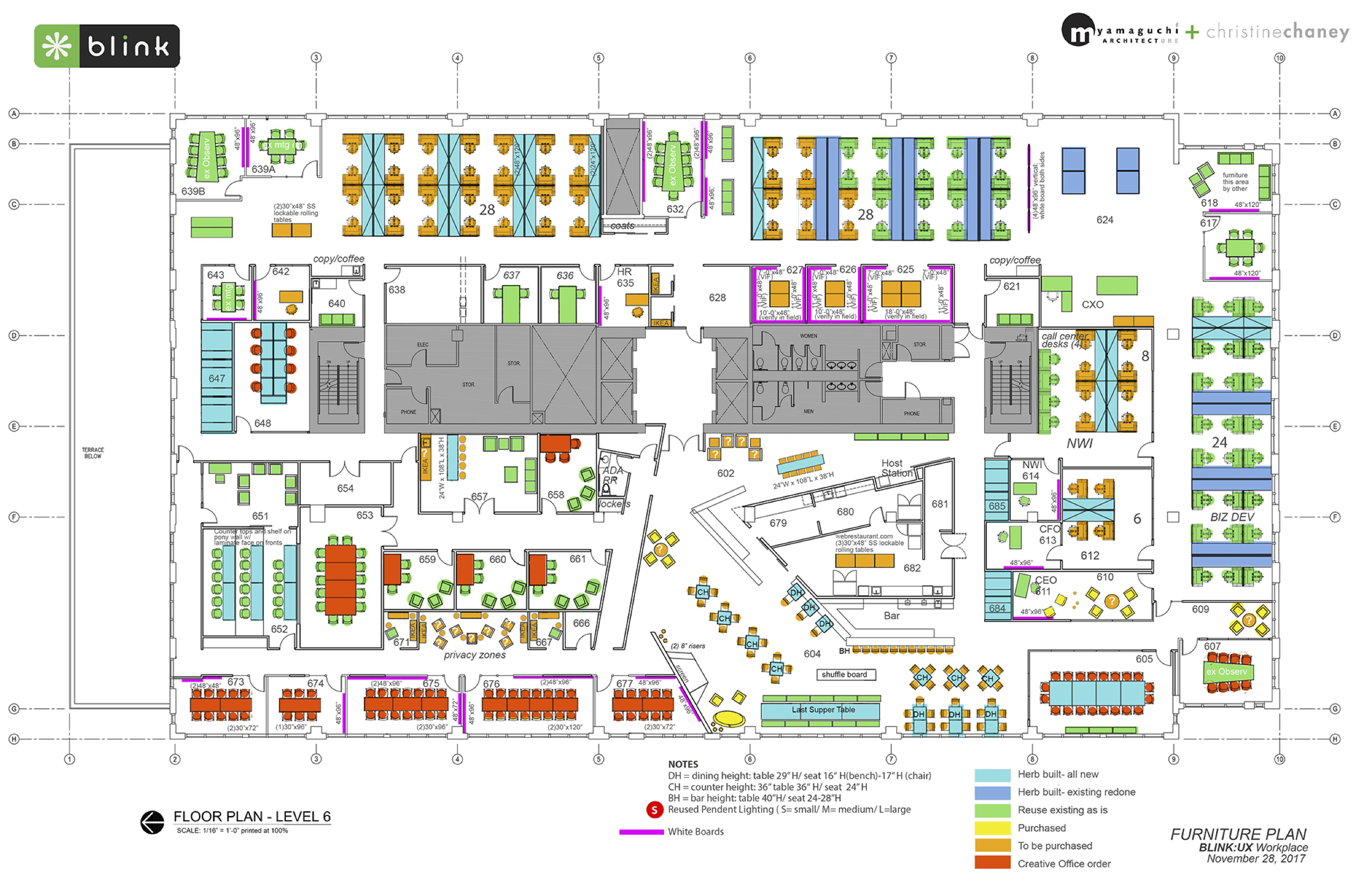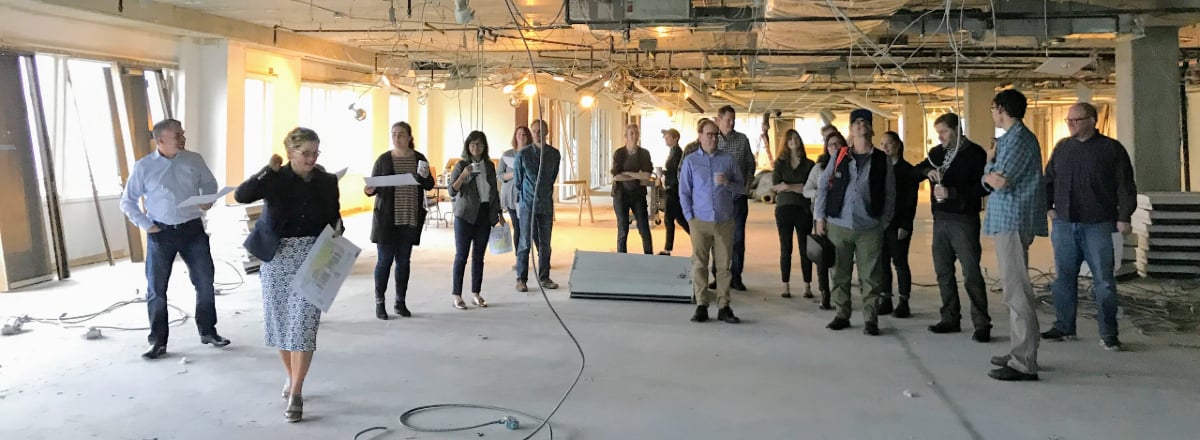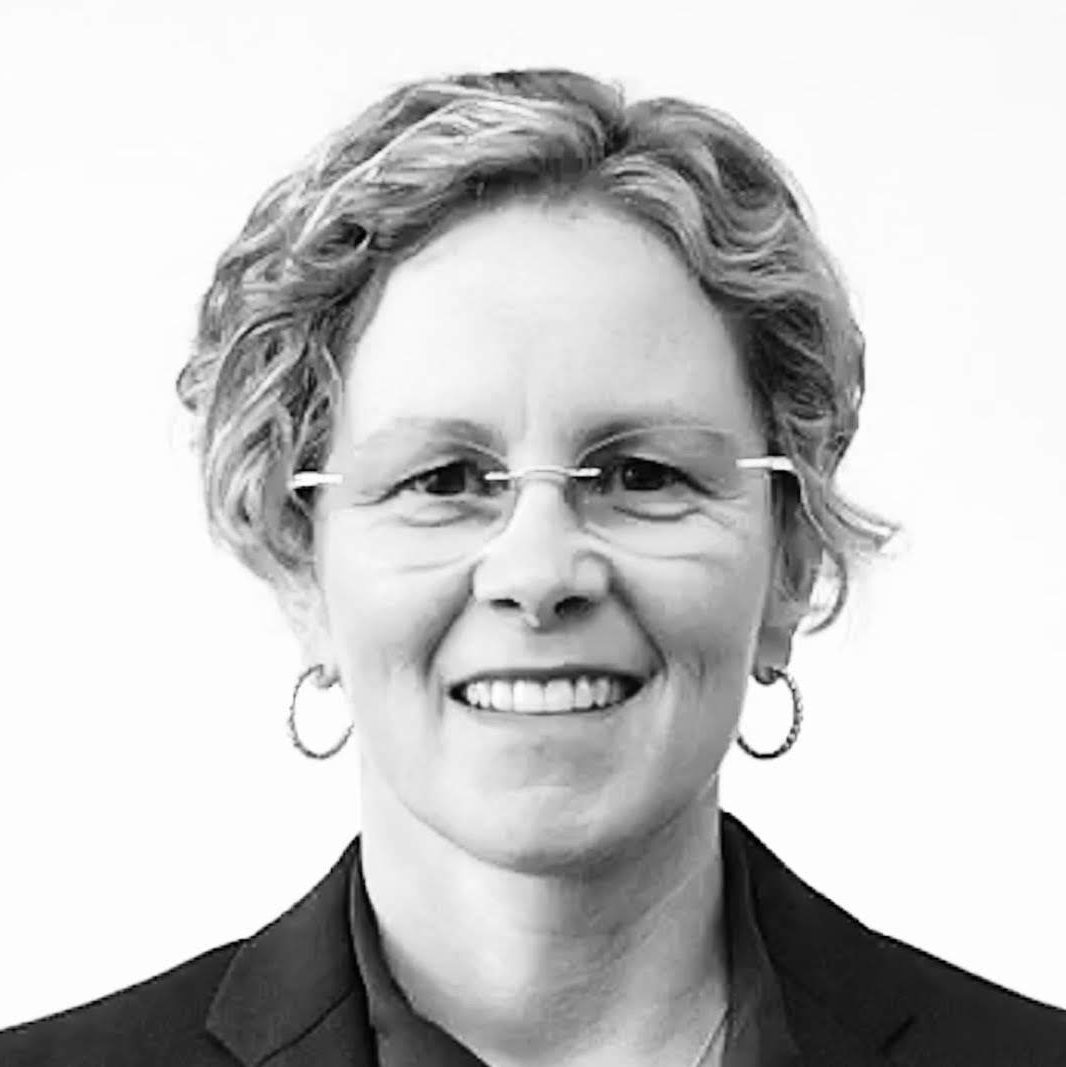
Waterfront design studio
Blink is getting ready to move into our new 28,000-square-foot studio office space which we have been designing and building out for the last 8 months. Blink hired architects Marvin Yamaguchi and Christine Chaney to design a space to meet employee and client needs, and foster productivity for different working styles and phases of a project.
The studio is located on the 6th floor of our current Waterfront Place Building, and includes unique community and working spaces such as a café, library, wellness rooms, team rooms, meeting rooms, and a large town hall area. Our “Insight Space” has six state-of-the-art research labs, including a complete focus suite, and one lab dedicated to emerging technology, wired and ready to drive insights into everything from a digital shower to an immersive voice and VR experience.
"We are excited to build a space with growth and employee productivity in mind. We want to create a community environment that people want to come and work in, rather than work from home or a coffee shop. Depending on a project stage, a personality type or mood a person is in, they will be able to find a space in the office that suits their needs at that time." -Karen Clark Cole, Blink CEO
The space will accommodate roughly 150 people, which Blink expects to reach in 2019, and takes advantage of the breathtaking waterfront views, with natural light flowing through the entire floor. The building is easily accessed through various modes of public transportation, which is important for Blink’s many transit riders, as well as clients and research study participants. The building also has locker rooms and showers for Blink’s year-round bike commuters and lunch time runners.
We will be hosting a grand opening party on Wednesday, February 7. Please RSVP to join us for great views, speakers, art, drinks, two live bands, and probably some dancing…
