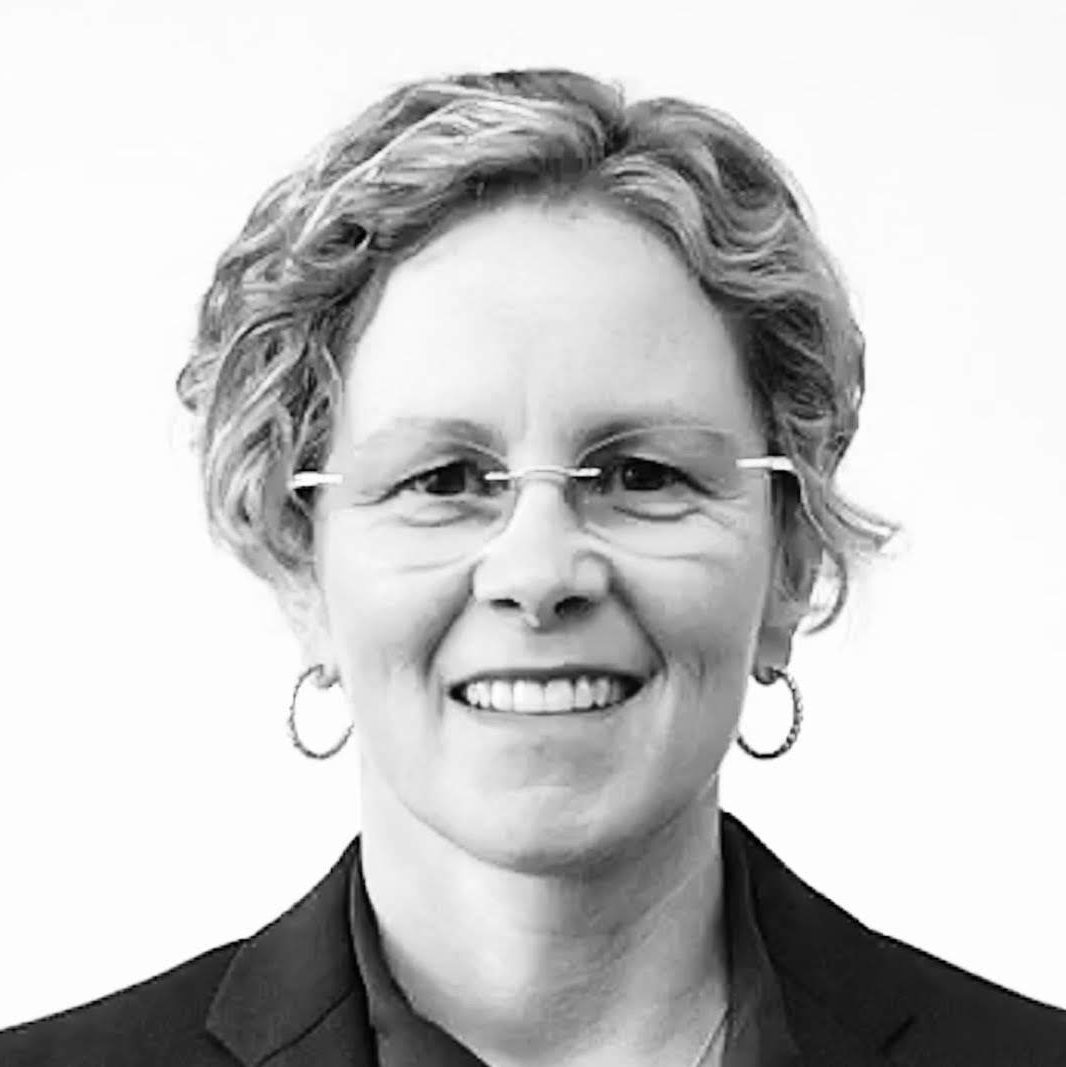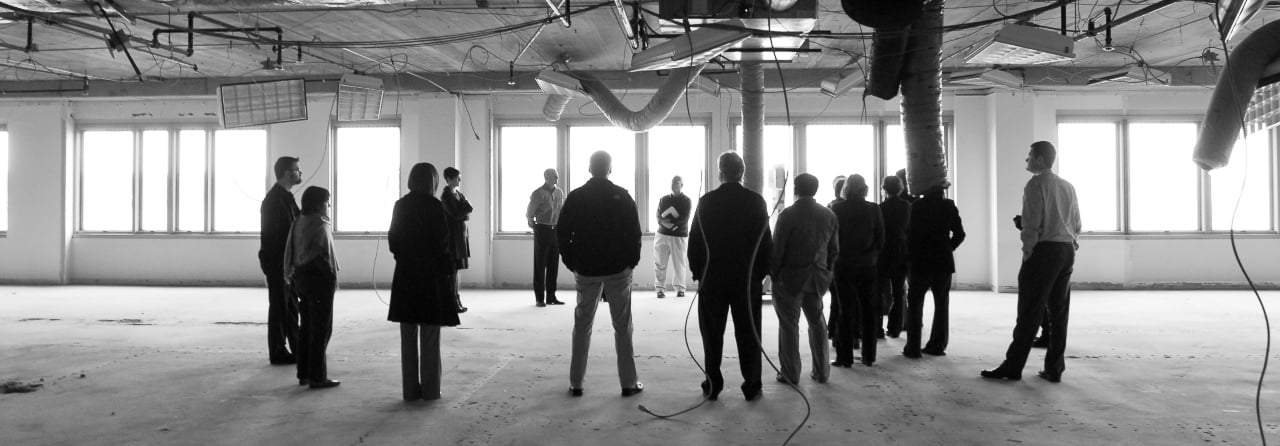
In 2009, Blink founders Kelly Franznick and Karen Clark Cole decided it was time to grow the company.
“After being in business for almost 10 years we were ready to tap into our full potential. Within a year we outgrew our space and had people sitting two at a desk. We needed a new office space that not only had room for growth, but also fit our specialized business needs around user experience research and design. We constantly have end-users and clients coming into our office to participant in, and observe usability testing. We needed an office space to accommodate that, while not disrupting our employees working on client deliverables.”– Karen Clark Cole, Co-Founder and President, Blink
Blink’s new office space had many requirements; workstations, client meeting rooms, project collaboration rooms, training and event space and most importantly, state-of-the-art usability labs with adjoining client observation rooms. All this, plus it had to be a highly usable space, comfortable to work in and look good.
We started with the view; 9,000 sqft of unobstructed ocean view of Elliot Bay. The space, in the Waterfront Place building on Western Avenue, was in shell condition…a perfect way to start.
“Once we found the shell space with a view of the water we couldn’t look back. With so much potential in our new office space, we wanted to make sure the plans and build out were done exactly right”. – Karen Clark Cole
Next, we hired the best architects in town; Suyama Peterson Deguchi (SPD), who have an amazing talent of turning a shell condition space into a modern, usable space that people love to spend 40 hours a week in, and participants easily come and go and feel comfortable.
To get the plans executed to Blink and the architect’s standards, we hired Cole Building Company to project manage and oversee the entire construction project. Principal architect Jay Deguchi’s vision was to take the space and divide it into three environments. The dense spaces, such as the labs and observation rooms that are more programmatic, are at the front and south side of the office. The meeting rooms were grouped near the middle of the office and along the north wall. This left room for a big, open workspace in the center of the office with lots of natural light and fabulous views.
Entrance and lobby
The entrance to the space has a large lobby with no view of the sound, until you turn the corner. The usability labs are accessed right from the entrance, so participants do not have to move through the office space to get to their study. Clients also have their own area in the space, as they travel down the “client hallway” to access the usability observation rooms. Both areas comprise about half the office space on the south end.
The design of the lobby exposes the building’s original concrete walls and floors. The design concept was to utilize these materials and textures as surfaces instead of paint. The west hall houses four LCD screens which will alternate a photo of the view, with Blink’s portfolio work. The journey of being led through the space, towards the view, begins with the images on the screens.
The benches in the waiting area and the reception desk are a Suyama design; fabricated from forged metal by Ballard Sheet Metal. They are hand-blackened by local metal artist, Sheryl Andrist at She-Metal.
The lobby will also act as an art gallery, with new exhibits and public openings being held several times a year.
“One of the great things about this project is that all of the parts and materials used are from regular folks running small local businesses.” – Herb Cole, Founder and Owner, Cole Building Company
Across the entrance way is the reception desk. When you arrive at the desk, you will get your first glimpse of the water, through several layers of glass conference rooms…and your journey continues.
Research labs
From the main lobby there are three gray, numbered doors; Lab 1, Lab 2 and Lab 3. Behind these doors are Blink’s three world-class user research labs. This is where participants uncover challenges and successes of using software and hardware created by Blink’s clients. A red light above each door indicates which rooms have research sessions, and live recordings in progress. Each lab has an adjoining client observation room, where a digital display allows clients to observe the sessions live, through multiple camera angels.
“Our new research labs allow us to test in a variety of one-on-one and group setting – all while recording user interactions and feedback in an unobtrusive way.”- Kelly Franznick, Co-Founder and CEO, Blink
Main Client Hallway
Heading past reception and around the corner, reveals a large main hall lined with art and glass conference rooms. This hall leads to the most spectacular part of the Blink office…the view. The exposed concrete floors are polished to reflect the outside view down the hallway.
“We are always looking at ways to bring the outside into the space. One of the ways we accomplish that is through reflections in materials such as polished concrete floors and glass walls.” – Jay Deguchi, Suyama Peterson Deguchi
Workspace
After you recover from the breathtaking view, you will see a large, open workspace where all of the designers, researchers and Blink staff work. Desks and shelving are white, separated by aluminum, magnetic dividers.
Pairs of aluminum conduit poles, resembling the smokestacks of the Puget Sound ferries, drop down from the ceiling, delivering power and networking to the desks. Each desk is designed to be simple, highly functional, and reduce clutter; feeding into Blink’s principals of simple, easy to use, functional design.
Event and training space
Along the north wall is the large, multipurpose area, designed to house large training workshops, special events and serves as an internal collaboration area. When needed, whiteboard partitions divide the space into four individual meeting rooms. The tables are designed to move together to create four large meeting style tables, or come apart to become eight classroom style tables.
Phone booths
In the far corner of the office are a series of smaller, “Phone booth” rooms for private phone calls, conducting remote user interviews, or for employees who need a little isolation to hunker down and meet a tight deadline.
Computer bar
Across from the phone booths is a small computer bar where employees can work side by side in collaboration when needed.
Lunch room
When lunchtime hits, there is also a small lunch room packed with snacks, soda drinks and, perhaps most important in Seattle, coffee.
The design and planning that went into the new space will ensure that Blink is able to continue to grow while maintaining the functionality and versatility that Blink requires to work.
“The outcome was really good. It is a good resolution of infusing the character of Karen and Kelly into the office space.”- Jay Deguchi, Suyama Peterson Deguchi
The new space portrays the personality and professionalism that is Blink, and reflects the beauty of the Pacific Northwest.
